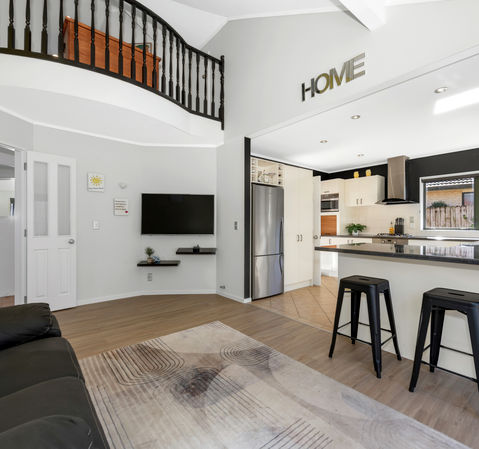

This property has been sold. Would you like more information on the sale, or do you have a property you'd like to discuss selling?

Hara Jeng began her journey in Real Estate long before she qualified and joined Ray White Damerell Group, with a long standing passion to help match property and people together. Hara brings a wealth of experience and the perfect platform in working with people teaching English in Korea after Graduating from University to exceptional customer service and had valuable training when working at Louis Vuitton as a Client Consultant in Auckland after emigrating to New Zealand - her new home that she now shares with her family.
Hara planned carefully so that when she began her career in Real Estate she was able to commit fully to succeed as a Real Estate professional, so she could ensure that she could deliver the same service standard as she did at Louis Vuitton to her Real Estate clients.
Hara strongly believes it is about the right information to make great decisions - so her focus is to support both vendors and buyers in the market to match the right home with the right new owner - it is about knowledge , care and patience when working for both parties .
A background in Bachelor’s degree in English Literature and Speaking, Hara loves playing musical instruments like Violin and Piano. Bilingual speaking English, Mandarin, Korean and French along with her friendly and approachable manner, Hara moves seamlessly between customs of the East and a solid understanding of the Business psyche of the west providing a definite advantage to facilitate the best possible outcome for her clients.
Hara brings a proactive organised approach and strong work ethic - Hara is available to work with her clients at their pace with - speed or patience as required for their individualized client service plan.
Contact Hara today to arrange a consultation about your next Real Estate selling or purchasing experience.

With a strong foundation in real estate, Angus brings expertise and a deep understanding of the Auckland property market. His journey has now taken him to Ray White Howick Five AM Realty, where he is committed to providing exceptional service and achieving outstanding results. He prides himself on combining market knowledge with a client-focused approach to ensure every buyer and vendor feels informed, supported, and confident throughout their property journey.
Born in Hong Kong, raised in Melbourne, and now living in Auckland since 2019, Angus embraces a diverse background that helps him connect with clients from all walks of life. His international upbringing and experiences have shaped his ability to communicate proficiently and understand various needs in a competitive and constantly evolving market. Angus holds a Bachelor of Commerce degree, majoring in Entrepreneurship and Management, which sharpens his ability to strategise, think creatively, and negotiate competently on behalf of his clients.
Angus firmly believes that honesty is the cornerstone of trust and approaches every interaction with transparency. He also views challenging conversations as opportunities to foster growth and achieve the best outcomes for all clients and parties involved. Whether you're buying, selling, or seeking market advice, he's dedicated to ensuring that your property journey is seamless, successful, and filled with a sense of satisfaction.
If sunlight were a feature, this home would win awards. From dawn to dusk, every room is bathed in golden light. Mornings feel brighter, afternoons linger longer, and evenings soften into a glow that only a true sun-lover's home can deliver.
Designed for living, this double-level residence offers three generous bedrooms and two full bathrooms upstairs, while a perfectly placed powder room downstairs makes life easier for family and friends. Guests don't need to wander far; convenience is right there, making entertaining seamless and stress-free.
Natural flow connects the living and dining spaces, where windows invite the outdoors in and light dances across every corner. Slide open the doors and the home expands into sunlit spaces for meals, laughter, or simply a quiet coffee that feels like a small daily luxury.
All of this, right in the heart of coveted Dannemora. Zoned for Point View Primary, Somerville Intermediate, and Botany College, this address places your family in the best possible position and gives you the lifestyle to match.
After 21 years of love and care, the owner has found their next move; they are committed to seeing this home sold. Rare opportunities like this do not come often, and this is definitely one not to miss!
2/4 Dromora Close, Dannemora. Bright, inviting, and beautifully easy to love.
Disclaimer - This property is being marketed by auction and therefore a price guide cannot be provided. The website may have filtered the property into a price bracket for website functionality purposes. All prospective purchasers shall complete their own due diligence, seek legal and expert advice, and satisfy themselves with respect to information supplied during the marketing of this property, including but not limited to: the floor and land sizes, boundary lines, underground services, along with any scheme plans or consents.